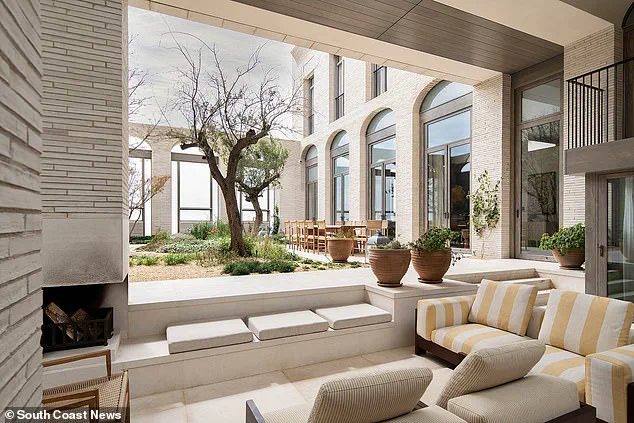The asking price for Pink Floyd guitarist David Gilmour’s £10 million seafront mansion has been slashed once again, marking yet another chapter in a protracted and high-profile property saga.
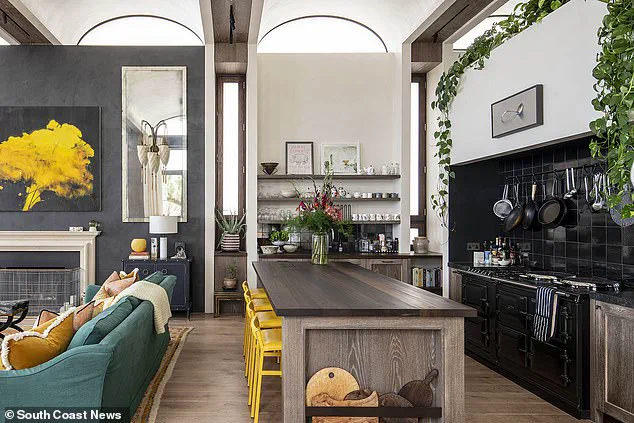
The legendary musician, who has long been associated with the iconic rock band, purchased Medina House—a converted women’s public baths with sweeping views of the English Channel—back in 2011.
Located on King’s Esplanade in Hove, the property was a bold and ambitious project, transforming a historic site into a custom-built mansion designed by award-winning architect Keb Gavarito-Bruhn.
The house, which took nearly a decade to complete, was finally finished in 2020, after Gilmour and his wife, Polly Samson, moved in and began the painstaking process of converting the former public baths into a private residence.
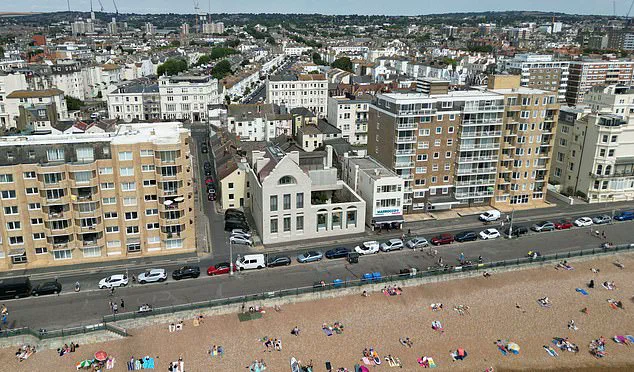
The mansion, which now boasts 15 bedrooms and a courtyard, was initially put on the market in 2022 with an asking price of £15 million.
However, despite its unique history and prime location, the property failed to attract buyers, prompting estate agents to reduce the price to £10 million in 2023.
Even this significant cut did not result in a sale, leading to yet another price reduction in 2024.
The house is now listed by Pereds for a guide price of £8,950,000, a further drop of over £1 million.
This latest reduction underscores the challenges Gilmour has faced in selling the property, which has remained on the market for three years and counting.

The difficulties in offloading Medina House have been compounded by a legal quirk that has left Gilmour in a precarious position.
In 2024, it was revealed that due to an administrative oversight, Gilmour did not actually own the property.
The original purchase was made through his company, Hoveco Ltd, of which he was the sole director.
However, when the company was dissolved, an error in the legal process resulted in the property being transferred to the Crown rather than to Gilmour.
This unforeseen complication forced the musician to take legal action, seeking a court order to transfer ownership back to him so he could finally sell the property.
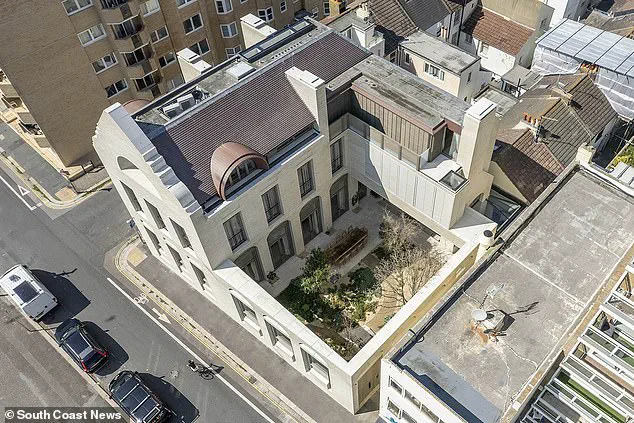
Gilmour’s legal battle has drawn attention not only from the real estate community but also from the public, who have followed the saga with keen interest.
The case has highlighted the complexities of property ownership, particularly when companies are dissolved and assets are not properly transferred.
The musician, who has been vocal about his desire to sell the house, has now filed a lawsuit against the Attorney General, further emphasizing the lengths he is willing to go to in order to resolve the matter.
This legal entanglement has only added to the already challenging process of selling a property with such a unique and controversial history.
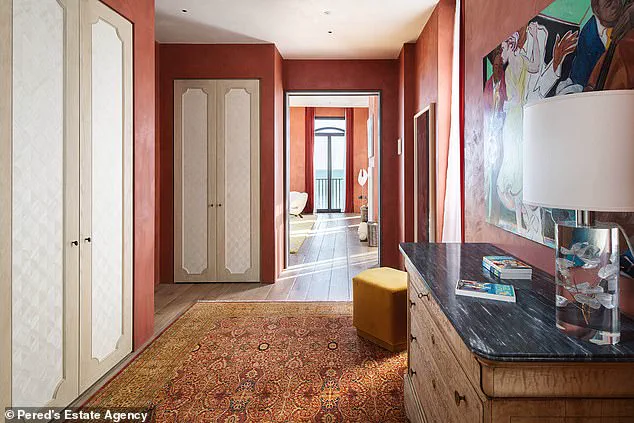
The original site of Medina House was once a Turkish baths known as Medina Baths, built in the Victorian era.
However, the building’s history has been anything but straightforward.
After the baths and its adjacent men-only counterpart fell into disuse, they were occupied by squatters and later destroyed in two separate fires.
The site was eventually redeveloped into the modern mansion that now stands on King’s Esplanade, a project that has been both praised for its architectural ingenuity and criticized for its disruption of the area’s historical fabric.
Inside the property, which has seen its price slashed multiple times, the five bedrooms offer remarkable sea views, while other amenities include hardwood flooring, underfloor heating throughout, polished plaster ceilings and walls, and log-burning and gas-operated open fires.
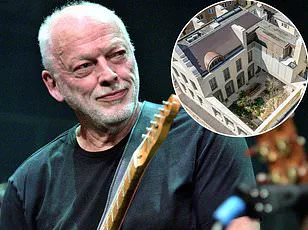
Despite these luxurious features, the property has struggled to find a buyer, a fact that has been attributed to a combination of its high price tag, the legal complications surrounding ownership, and the unique nature of the site itself.
Gilmour’s original attempt to sell the house for £15 million in 2022 was met with little interest, prompting a series of price reductions that have continued to this day.
The latest valuation of £8,950,000 represents a significant departure from the initial asking price, but it remains to be seen whether this will finally attract a buyer.
For now, the mansion stands as a testament to both the ambitions of its owner and the challenges that have come with realizing them.
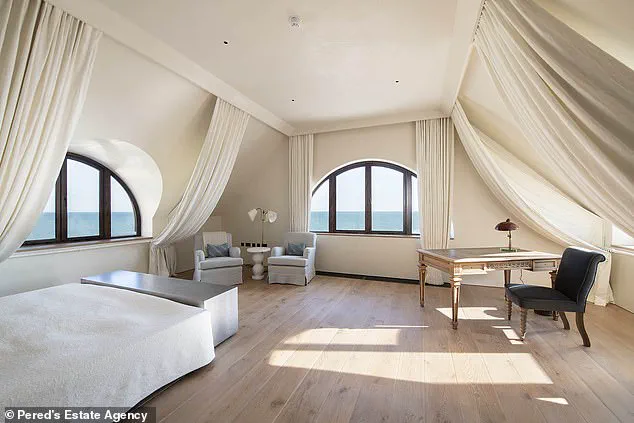
Gilmour and Samson, 61, endured howls of protest from neighbours when they applied to convert the bathhouses into a mega mansion family home.
The local community, long accustomed to the quiet dignity of the historic site, found itself at odds with a vision that promised luxury and modernity at the expense of tradition.
The controversy ignited a firestorm of debate, with opponents decrying the project as a reckless affront to the area’s heritage and a potential blight on its character.
Angry neighbours complained that the light to their own properties would be reduced because the new building was higher than its predecessor – something the architects wanted for flood protection and privacy.
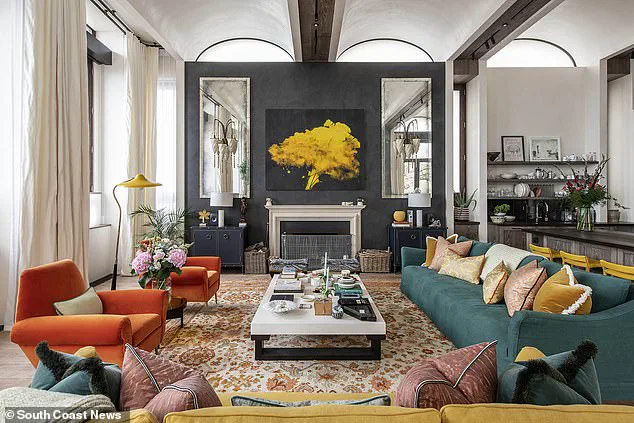
This raised concerns about the visual impact of the structure, with many residents fearing that the new mansion would dominate the skyline and cast shadows over their homes.
The proposed height, while justified by the architects as a practical measure, became a flashpoint in the dispute, symbolizing the clash between modernity and preservation.
Gilmour, who has an estimated fortune of £140million, and Samson were condemned, with their plans called ‘appalling and disrespectful’ and opponents scathingly nicknamed the project ‘Polly’s Folly’.
The name, a nod to the couple’s daughter, quickly became a rallying cry for critics who viewed the project as an indulgent and tone-deaf attempt to reshape the landscape.
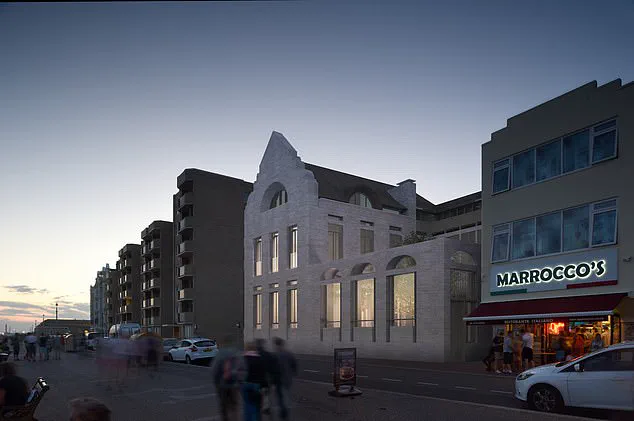
Yet, the couple remained resolute, framing their vision as a necessary step in revitalizing a long-neglected site.
But Brighton & Hove Planning officer Liz Arnold said while some residents would receive less light, this was outweighed by the benefits to the conservation area in bringing a derelict site back into use, and the plans were approved in 2017 – by a single vote.
The decision, though narrow, marked a turning point in the project’s fate, signaling that the authorities saw potential in the proposal despite the vocal opposition.
Arnold’s endorsement emphasized the broader context of urban renewal and the need to repurpose unused spaces, even if it meant navigating contentious terrain.
The bathhouse was demolished the following year, and architect Keb Garavito Bruhn was brought in to design the new residence.
His creation took inspiration from the older building, mimicking its gable, as well as the half-moon shaped window at the top.
Ceramic tiles that were originally part of one of the pools were retained.
This careful homage to the past became a defining feature of the new home, blending historical elements with contemporary design in a way that sought to bridge the gap between tradition and innovation.
Many residents began to change their mind about the house once it was constructed and admitted that an eyesore had been transformed.
The initial resistance gave way to a grudging acceptance, as the finished product proved to be a striking and harmonious addition to the seafront.
The mansion’s design, with its thoughtful nods to the original structure, seemed to address many of the community’s concerns, turning critics into reluctant admirers.
Gilmour’s haven is not far from Hove’s so-called ‘Millionaire’s Row’ at the end of Western Esplanade, which has welcomed a range of A-listers over the years, including Adele, David Walliams and Fatboy Slim.
This proximity to celebrity culture further fueled speculation about the project, with some viewing it as a natural extension of the area’s growing reputation as a playground for the wealthy and famous.
Yet, the mansion’s location also underscored the broader socio-economic dynamics at play, as the area continued to evolve into a hub of affluence and influence.
The former Victorian Turkish Bath was demolished and rebuilt by the couple on the seafront in Hove, despite the opposition of locals.
The decision to tear down the historic bathhouse was met with fierce resistance, with many arguing that its preservation was a matter of cultural and historical significance.
However, the couple’s vision for the site ultimately prevailed, leading to the creation of a property that, while controversial, became a focal point of the area’s transformation.
Nicknamed ‘Polly’s Folly’, the couple only bought the property in 2015 and launched a lavish rebuild of the former Victorian Turkish bathhouse.
The name, though initially a taunt, came to reflect the project’s complexity – a blend of ambition, controversy, and eventual acceptance.
The rebuild was not merely an act of renovation but a bold statement about the couple’s desire to leave a lasting mark on the landscape, even if it meant enduring criticism along the way.
The home includes a cottage, dog’s shower room, a recording studio – which was formerly an artist’s studio, ample parking, sun room, a Victorian terrace and stunning sea views.
These features, carefully curated to cater to both practical and aesthetic needs, highlighted the couple’s commitment to creating a space that was as functional as it was opulent.
The inclusion of unique elements like the dog’s shower room underscored the personal touches that made the home a reflection of the couple’s lifestyle.
Pereds describe Medina House as a ‘unique contemporary seafront home’.
The six-bedroom home contains a library, gym, music room, and sauna, with a private enclosed garden and amazing views over the sea.
This description captures the essence of the property – a blend of modern comforts and natural beauty that offered a rare combination of luxury and serenity.
The home’s amenities, from the gym to the music room, catered to a wide range of interests, making it a versatile space for both leisure and productivity.
Gilmour and wife Samson previously said: ‘The main bedroom, with sea views in all directions, is a beautiful place from which to watch the sunrise and sunset across the sea.
At night, it’s intoxicating to watch from bed the moon reflected in the water.
When you wake up in the morning, the view is always a surprise: the sea and sky are never the same.
It’s a huge advantage not to have a busy road and traffic between us and the sea.
We love the drama of winter storms over the water and it is amazing to run across the beach to swim and hop back to the house for a sauna.’ These words, spoken with a sense of wonder and appreciation, encapsulated the couple’s deep connection to the property and the natural world that surrounded it.
For them, the home was more than a residence – it was a sanctuary, a place where the beauty of the sea and the comforts of modern living coexisted in perfect harmony.
